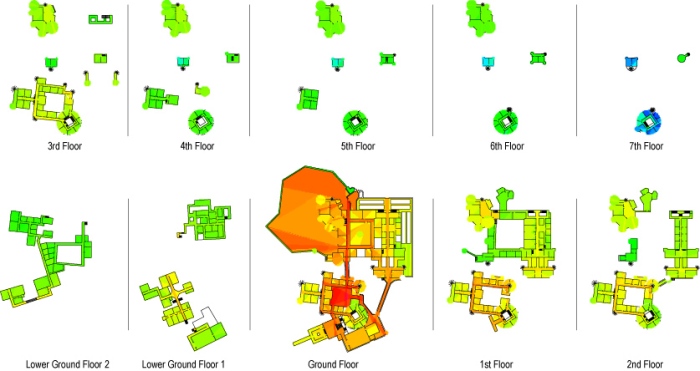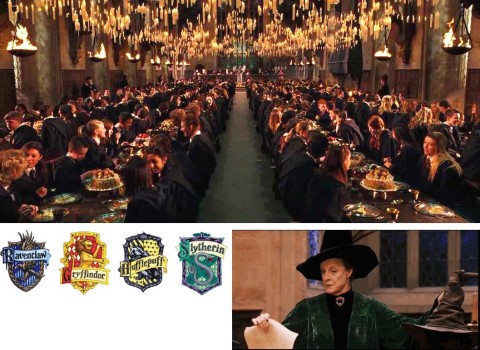Joanne K Rowling is a genius for many reasons. The world of Harry Potter that she has created is fascinating for adults and children alike. It is also a world that has become the subject of research – there is an annual Harry Potter Conference in Philadelphia, where literature scholars debate the paternal atonement of Snape, the canonization of Neville Longbottom or the reading of Harry Potter as dystopia (all topics from the book ‘The Ravenclaw Reader’). Pedagogy and teaching at Hogwarts are also discussed in scholarly circles, for instance by humanities researcher Jessica Tiffin, who argues in her Ravenclaw Reader chapter on ‘Learning, Understanding, Experience: Harry and Pedagogy’ that teaching at Hogwarts is generally portrayed as poor, inefficient, uninteresting, inconsistent and flawed. The overarching narrative of teaching failure is then accompanied by dysfunctional learning experiences.
What is less discussed (or should I say: to the best of my knowledge not discussed at all in the Harry Potter research community) is the role of the school building. We know that space matters for social behaviours, our in the words of Bill Hillier in his seminal book ‘Space is the Machine’:
“Space (…) is a key aspect of how societies and cultures are constituted in the real world, and, through this constitution, structured for us as ‘objective’ realities. Space is more than a neutral framework for social and cultural forms. It is built into those very forms. Human behaviour does not simply happen in space. It has its own spatial forms. Encountering, congregating, avoiding, interacting, dwelling, teaching, eating, conferring are not just activities that happen in space. In themselves they constitute spatial patterns.” (Hillier 1996, p.29)
This means, school buildings through their layout and configuration structure how teachers teach and how students learn. Some research has been published on the effect of school buildings on pedagogy, teaching efficiency, learning processes, and pupils’ movement and interaction patterns, however, much of that expertise is scattered and research often bemoans the “relative paucity of research on effective learning environments” (Higgins, Hall, Wall, Woolner, & McCaughey, 2005).
I thought this was gap worth exploring. I combined this with my love for Harry Potter and began researching Hogwarts as a school building. My ‘data collection’ happened in two ways: firstly, I re-watched all Harry Potter movies again and systematically observed in which locations learning took place. In a tally sheet I distinguished episodes of individual learning (pupils acquiring knowledge by themselves), taught learning (through instructions from teachers) and peer learning (pupils gaining insights through a social process in the absence of teachers). 8 movies and 20 hours of watching later, I had observed and categorised 418 episodes of learning across 14 distinct locations, such as the Great Hall, the courtyards, class rooms, teachers’ study rooms, corridors, common rooms, the library, etc. Secondly, I needed a floor plan of Hogwarts. This is not an easy task, since the floor plan does not really exist, or to be more precise, there is not a single confirmed version of the floor plan. Of course, a written narrative does not have to present itself in a logical, fully developed spatial way. The movie plot doesn’t help either, because it only ever shows partial versions of the invented spatial reality. And clearly, Joanne K Rowling is not an architect and while she created many different layers of the Harry Potter world (including sports, children’s books etc), its spatial structures were not part of it. Interestingly enough, there is a version of a plan online that is apparently Rowling’s own hand-drawn version of Hogwarts, but it doesn’t really help in understanding the school building, which seems to be of minor importance to her (while the Giant Squid takes centre stage – understandably!).
Luckily, the Harry Potter fan community is amazing and I found various different versions of Hogwarts floor plans online, where people have gone through the pains and put together a coherent spatial structure based on depictions and descriptions from both books and movies. So for my floor plan analysis I have used the version provided here and combined it with annotations and sketches available from a different source.
Running a Space Syntax analysis on the whole ten-storey building and colouring it similarly to a heat map, where warm colours (such as red, orange and yellow) show integrated areas with short paths through the whole space and cooler colours (such as green, turquoise and blue) depict more remote and segregated areas of the building, reveals the following picture.

Space Syntax analysis of all ten floors of Hogwarts School of Witchcraft and Wizardry
On the whole, the building shows some interesting features: firstly, many of the areas on the ground floor which connect the different parts of the complex layout of Hogwarts castle are in fact outdoor spaces like the courtyards, the grounds and the bridges. Secondly, the building as a whole shows a very deep structure, highlighted by the areas in cooler colours, mainly on the upper floors of the various towers of the castle. A mathematical expression of this structural feature is a measure called average mean depth, which is part of the Space Syntax tool kit. In essence this works as follows: imagine standing in one spot in the building, let’s assume the Great Hall. You turn around 360 degrees and notice all the areas that you can see from where you stand (this is called an isovist). Then you would walk through all of the areas in your isovist and ask which additional areas you can see from there, those are then 1 step away from your original starting point. Do this again, so imagine you are looking around all possible corners, again noting all the areas you can see from all those areas visible from your first isovist. If you do this for the whole building and count how often, on average, you had to look around the corner, this gives you a value of the mean depth of this particular space (i.e. your starting point in the Great Hall). If you now do this systematically from all possible starting points (of course a specialised software, depthmapX, does this for you), then you can average the mean depth values for all places and obtain a metric that describes the levels of depth of the whole building. In this case average mean depth is 11.4, which means you have to turn around the corner more than 11 times on average before you’ve seen all of the building. Comparing this to other types of buildings shows that this is a rather high value, which means the building layout is complex and not easy to navigate. This is reflected in the narrative, where Harry and his friends often get lost in their first year, and it also seems rather easy to hide in the building.

Annotated ground floor plan of Hogwarts, analysed with Space Syntax
Let me highlight just three points about how this spatial structure of Hogwarts has an impact on the pedagogical practices and the processes of learning as expressed through the narrative of the plots (and it should be noted here that of course the narratives do not really depict a typical schooling experience, they rather focus on action and adventures).

The distribution of learning episodes throughout the building is very telling. While individual, taught and peer learning have a relatively even split (35% versus 27% versus 38%), it is interesting to see how unevenly this is distributed across the different locations in the building.
A lot of learning episodes (48%, so almost a majority) take place in public spaces such as the corridors, the Great Hall, courtyards, the Quidditch pitch and the grounds. Those places are all very integrated into the fabric of the building (the areas in red and orange in the Syntax visualisation), which means they are highly visible to the community at large. Only 10% of learning takes place in classrooms. With the exception of the library, there is also a relationship between the percentage of peer learning that a space hosts and its integrative qualities. Those spaces with higher levels of integration (i.e. overall shorter paths through the building) generally host more peer learning than rather segregated spaces.
This shows how learning takes place across the whole building and is social in its essence, which is a rather modern view of learning.

Pedagogy at Hogwarts: two exceptions of strong framing (limited teacher authority and close teacher-pupil ties)
Pedagogy at Hogwarts in contrast can be described as a rather traditional system of ‘strong framing’ (which is a term coined by educational sociologist Basil Bernstein). This means that the relationship between teacher and taught at Hogwarts shows sharp boundaries between teacher and pupils, a high degree of discretion of the teacher and rather hierarchical relationships.
Interestingly, under special circumstances, the strong framing is weakened, as shown in the two scenes from the movies here: 1) Professor Umbridge’s role as Hogwarts High Inquisitor inspecting teaching quality and influencing the curriculum with a political agenda removes discretion of the teacher and places them under a more unified system. 2) Harry’s friendship with Professor Lupin, one of the best friends of his deceased father highlights a non-hierarchical relationship between a teacher and a pupil.
What is interesting here is the role of the school building: the strong framing is generally supported by the high levels of depth in the school building, so it is easy for teachers to exert authority (as there is no means of any control of teachers and very limited visibility of teaching practices to the wider school community). The same structure of the school with many hiding places also allows Harry and Professor Lupin to meet and discuss things away from control or visibility of other pupils or teachers.

Sociability at Hogwarts: strongly determined by Houses
A second interesting point can be made regarding the overall social cohesion of Hogwarts. Due to the sorting of pupils into houses and the strong solidarities expressed through house membership (“Your house will be like your family”, Professor McGonagoll), the school community is clearly divided into four parts.
Both teachers and pupils are strictly loyal to their houses: classes are taught by house, eating takes place on tables where students are separated by house, each house has its own common room and the teachers support their house in the competitions (for instance Quidditch).
Due to the fact that social rules (house solidarity) are reinforced by spatial means (common rooms, tables in Great Hall), there are very limited opportunities for the school to develop an identity of the school as a whole. The system is characterised by pronounced boundaries and local strength. In the final showdown in the last Harry Potter book, the fact that Slytherins turn against the school is a logical consequence.
In summary, it can be argued that the layout of school buildings deeply influences the way social practices like teaching and learning are realised as spatial practices. Schools, as any other building, form a spatial system by virtue of its layout and depend on the functioning of both its parts and its connections. There is however much more to be understood and researched about the social and spatial organisation of schools, both in magical and ordinary places.
If you want to know more (or are academically inclined anyway), you can read my full paper on the ‘Spatial and Social Organisation of Teaching and Learning at Hogwarts’, written for the 2015 10th International Space Syntax Symposium. This was also presented at an Educational Symposium at Oxford University, and at various public engagement events, for instance a talk to sixth form pupils at the UCL Academy and a talk at the Kings Cross Science ShowOff.




Pingback: The Room of Requirements: Is flexible workspace possible? | spaceandorganisation